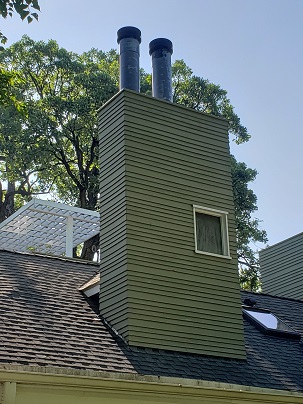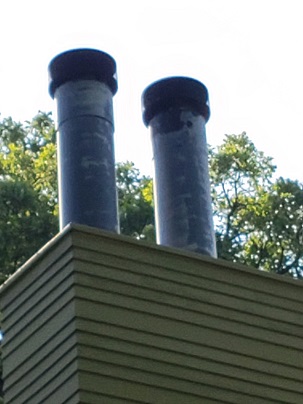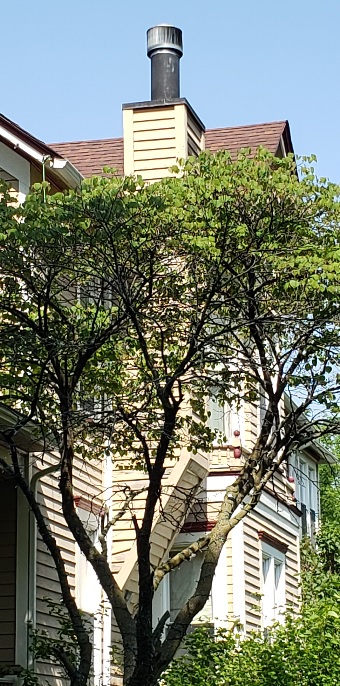The transition away from solid fuels (wood and coal) to liquid (oil) and gas fuels, also electricity, simplified tasks involved in heating and cooking. Urban apartments were quick to embrace gas appliances, especially since the fuel did not require storage. Later, in the first half of the 20th century, controls were integrated into heating systems that fully automated their management down to a thermostat; prior to these there had been for a long time on some stoves and furnaces controls that regulated the amount of combustion air into the fire to set the burn rate, and in the case of oil and gas appliances were valves that regulated the fuel delivery. Existing wood and coal burning central furnaces and boilers were converted with gas or oil burners, but parlor stoves and kitchen ranges had counterparts that were dedicated and designed gas and oil burning, causing the wood and coal burning stoves/ranges to be put in storage, reused in sheds/garages, or scrapped. The demand for steel during the 20th century made scrap iron worth gathering, and war efforts to collect scrap iron and other recycling efforts to meet production needs destroyed many residential cast iron appliances. Cast iron parts of any machinary or appliance are often proprietary design, and models changed frequently so that surviving antique stoves needing repairs would require extensive expensive work, leading to many antique stoves still being scrapped. Of the remaining antique cast iron appliances, the transition to fuels that are easier to deliver and automate reduced the number of homes that utilize these appliances, with most of the fancy appliances used as decoration or as additions to collections.
In North America, as the HVAC industry developed and moved to automated systems using non-solid fuels, many new homes from the 1930s through 1960s did not have any solid fuel appliance or fireplace. The 1970s, and continuing into the 1980s, saw a demand for solid fuel auxiliary heat sources to offset rising energy prices, this was likely due to the 1973 and 1978 energy crisis, so that many new home builds included open fireplaces, most of these fireplaces and chimneys were constructed on the perimeter of the home, completely ignoring the industry's knowledge and experience of overcoming draft issues in a heated home by locating the chimney on the interior space of the house. Around the same time, many stoves and new Franklin style open fireplaces were sold and installed for use in existing homes. It seems as though the memory of cast iron stoves and ranges, especially their efficiency, had been forgotten, and I wonder if it is due that generation growing up in homes that had scrapped the cast iron appliances but their fireplaces remained since they were fixed to the house giving them the impression that fireplaces were the preferred method of heating with solid fuel. It could be that home builders constructed fireplaces for aesthetic reasons and/or to make additional upsales, since they are in the construction business not the freestanding stove business.
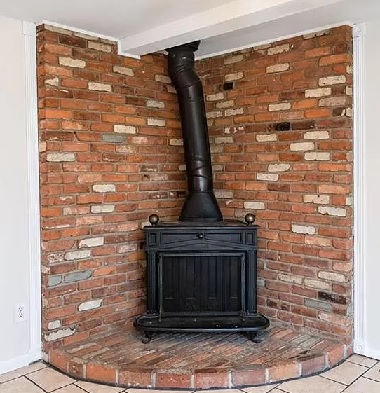
Shown is a Franklin style fireplace. Some variations include cast iron swing arms to hold pots over the fire, this might have one but the bifold doors were shut on it.
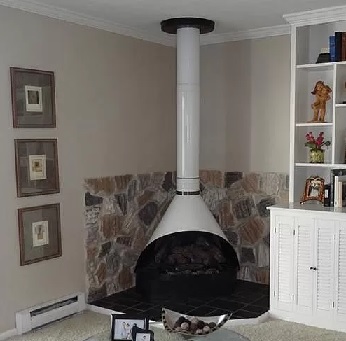
In this room addition on the back of a late Victorian home, is a factory constructed open fireplace. It probably could be considered a Franklin style fireplace, but it is a 1950s or 1960s stylish freestanding metal fireplace, and many variants were suspended from the ceiling collar.
Once stoves began heating interior spaces in the 19th century, and particularly when central heating became available, the indoor temperature increased relative to the outside air during the cold months. The difference in temperature between the indoor air and the outside air creates a condition known as the 'stack effect'. It is a significant issue for tall buildings, but also affects smaller apartment buildings and residential homes. The indoor air is less dense than the outside air, air pressurizes against the ceiling finding gaps to escape through, the buoyancy of the indoor air depressurizes the spaces low in the structure drawing in outside air through whatever gaps that are present. The result is that the residential structure becomes a sort of chimney of its own. The draft that the stack effect produces may counteract any other chimney in the home, such as the furnace, water heater, fireplace, et cetera; especially when any of those chimneys are cold or between cycles, the strength of the draft in those chimneys weaken and draft from the stack effect may cause backdrafting in those chimneys. Depending on where in the structure the gaps occur and how large they are, the amount of pressurization and suction is applied according to its elevation relative to each other. The highest gap will feel the greatest pressure, and lowest the greatest suction. Where the positive and negative pressures balance out, that elevation is referred to as the neutral pressure plane (NPP for short). Chimneys that have their base below the neutral pressure plane will be subjected to negative pressure.
, it may be that continuity of residential architecture and probably a lack of understanding by trades people meant that many homes continued to be constructed with exterior chimneys. Another possiblity is that chimneys with fireplaces may not have been intended to be heating appliances, and if a parlor stove or central furnace would be expected to have its own metal chimney, however many fireplaces were adapted with small stoves or inserts and other fireplaces blocked up and thimbles put into the flue just above the fireplace to exhaust stoves.
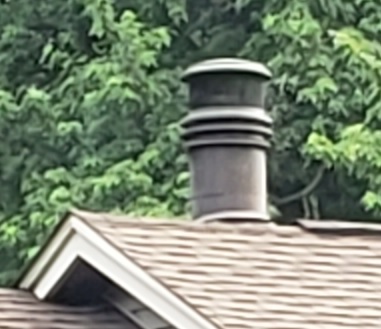
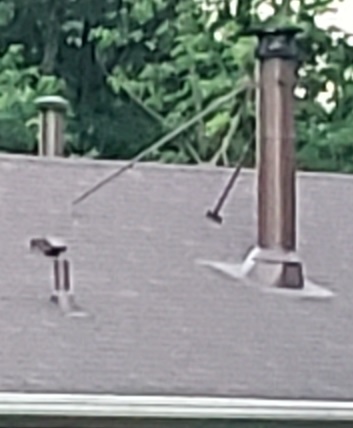
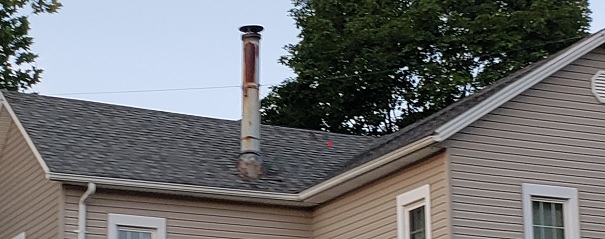
[probably delete this paragraph, doesn't seem to carry the subject] Building regulations, particularly fire codes, and UL approval for appliances, particularly for solid fuel burning appliances, and insurance from liability have had impacts on furnace and stove design and construction. Welded seams are now the norm, and have for a number of decades, in an effort to seal in combustion byproducts. In the case of coal burning stoves designed for hard coal, features once available in the late 19th century that made those stoves so efficient are not available in modern units and unlikely to be.
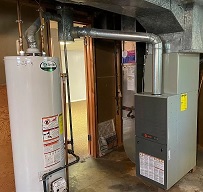

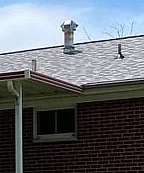

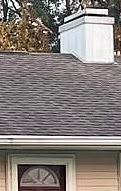
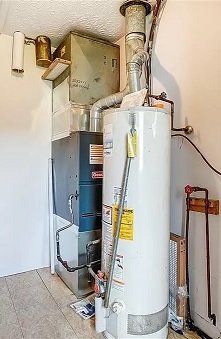

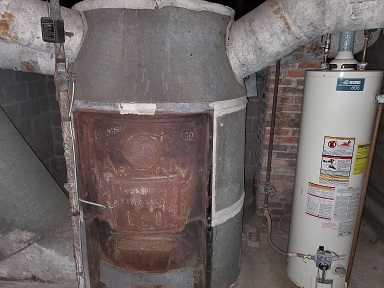
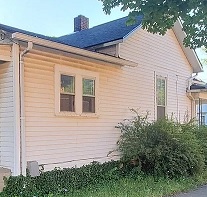
These two photos are from a house built in 1877. It has a cast iron central hot air furnace, likely originally burned coal, but you can see the iron gas line run down from above and where the ash door used to be, a gas burner was installed and sheet metal was used to cover over where the ash door used to be. These furnaces, often called an "octopus" because they were situated somewhere in the center of the basement floor space and the duct work radiated out at inclines to the registers in the main floor of the house. Interior air circulated by means of gravity, the heated air would travel up through the round ducts that leave the furnace on an incline to various registers in the home, and cooler air would travel to the basement by way of stairwells and / or a central register. Central furnaces were often converted to burning gas with a gas burner insert or fuel oil with an oil gun.
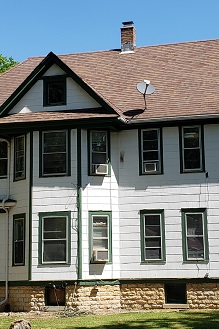
Compared to furnaces of the 20th century that are designed to heat by burning gas and oil, these converted octopus' are notoriously inefficient, somewhere in the range of 50%. However, efficiency should be considered over the entire system, not just the furnace, and homes with an interior chimney gain efficiency by the extracting more of the heat from the exhaust when more the chimney is enclosed in the living space, also when the flue is appropriately sized to the furnace. Suppose the house in this photo had a converted gravity furnace in its basement, and suppose the basement is 7 feet in height, assume the furnace exhausts at 5 feet, the main floor is 12 feet in height, the second floor is 10 feet in height and the walkup attic is 8 feet in height, making the length of flue the exhaust travels through (2 + 12 + 10 + 8 =) to be 32 feet, the combined efficiency can then reach into the nineties percentage. That rivals modern high efficency furnaces that have moving parts and sensors that can fail and require ongoing repairs. Even for the above 1877 house, being single story with a substantial attic, and having an interior chimney, its total heating system efficiency would be well above 50%.
Central chimneys with furnace flues became common once central furnaces began being produced, though there is no requirement for the chimney to be centrally located in the floor plan. There was a convenience for the installers and manufacturers' directions often specified type, size, materials, and placement of chimneys.

