Also, during the same period and continuing through to today, masonry chimneys serving open fireplaces are sometimes constructed with additional furnace flues. Near the end of the 19th century, other fuels became available: oil, manufactured gas, and later natural gas. In the early 20th century, gasoline was briefly used as a cooking fuel, and propane began being marketed in the 1920s. Electric distribution increased and displaced heating fuels in some homes, and did not require ventilation.
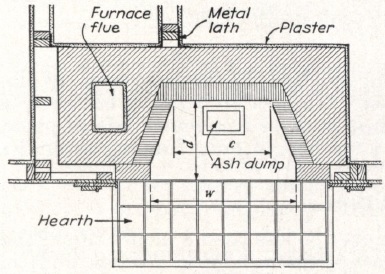
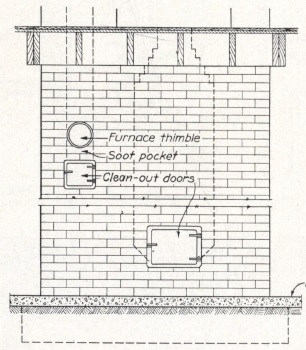
Design illustrations of a chimney with a main floor fireplace and integrated furnace flue for a basement appliance. Notice the cleanout door for the furnace flue is relatively close to the thimble, making a small soot pocket. From my observations, it seems uncommon to see cleanout doors on appliance chimneys, yet common to see them as part of furnace flues integrated into larger chimneys such as on this design.
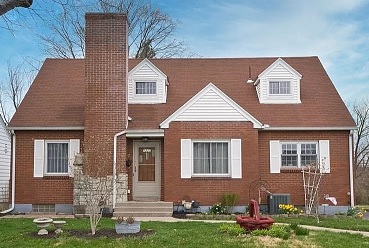
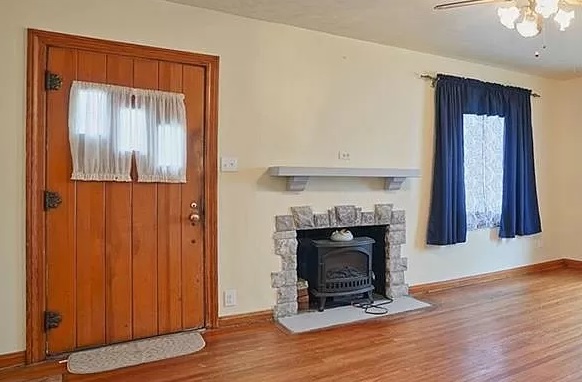
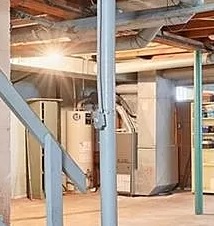
This 1940 house, though not evident in the first photo I could see that the chimney has two flue tiles visible from the street, the fireplace has an interesting alcove appearance that was common for the 1930s -40s and -50s for this style of home and chimney placement; the builtin furnace flue is accessible in basement where the water heater and furnace are venting to it.
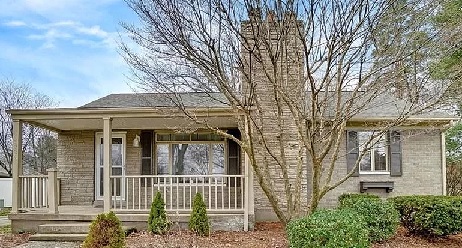
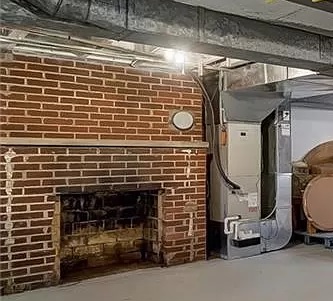
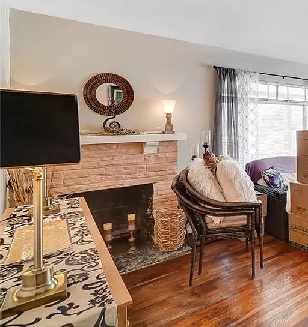
This 1953 house has three flues in its chimney. You can see the chimney structure for the main floor fireplace is on the exterior of the house, yet the structure for the basement fireplace appears partly inside. Note that the thimble for the builtin furnace flue is on the face of the basement fireplace. The main floor fireplace is in the corner of the room, and not angled, I so far have only seen one other fireplace in a corner of a room and not angled.
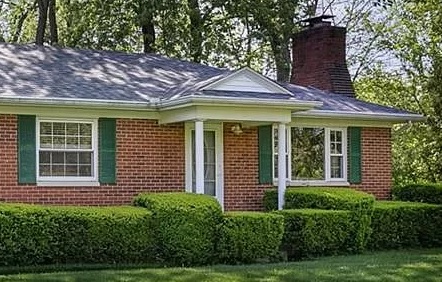
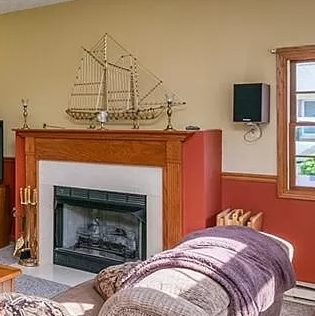
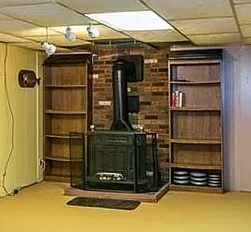
The basement portion of the chimney, on this 1953 house, has a furnace flue serving a Franklin style open fireplace, you can see the clean out port midway down. The exterior part of the chimney shows two flues, and the main floor fireplace appears to be a pre-fabricated gas fireplace. Considering the age of the house, the newness of the gas fireplace, and the protrusion of the main floor fireplace, that it may have originally been a masonry open fireplace for firewood and later built it out into the room to accomodate the pre-fabricated gas fireplace.
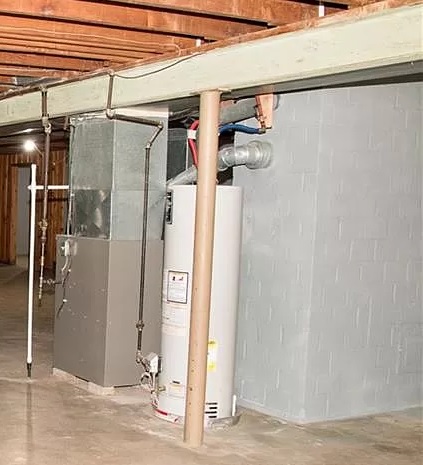
This 1955 house has three flues in its chimney. Two large flues for the main floor and basement fireplaces, and one furnace flue that the water heater and furnace vent through separate holes in the basement into the side of the chimney.
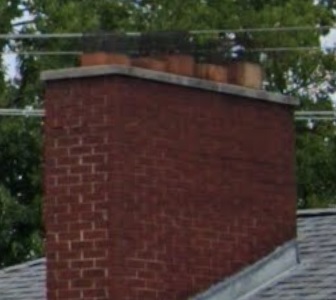
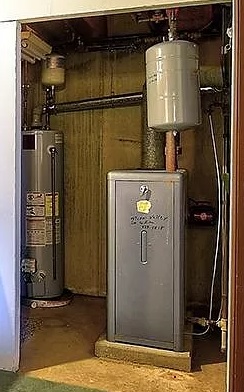
This 1957 house has five flues in its chimney. Two large flues for the main floor and basement fireplaces (the third and fifth flue tile from the left in the left photo), and three furnace flues in the basement serving a gas burning water heater that vents to its own furnace flue and a gas burning boiler venting to its own furnace flue, the remaining furnace flue is not being used. All three thimbles are on the backside of the basement fireplace.
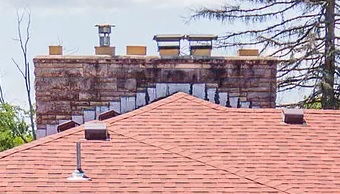
This 1960 house has six flues in its chimney. The two covered flues serve the main floor and basement fireplaces. I was not able to verify, but I think the metal reline is for a gas fired water heater. The furnace closet had a geothermal unit in it, and appeared to be retrofit, and an original furnace probably exhausted to one of the large flues. I did not see thimbles for the far left and far right flues, but the basement had been finished and likely covered over.