The smaller cross section of a furnace flue meant that the chimney did not need as much height to maintain draft as a chimney serving an open fireplace; where chimneys serving open fireplaces were often tall above the roof and then embellished, becoming part of the architecture of many homes during the 19th century, the appliance chimneys became more of an appendage rising only high enough to avoid eddies created by nearby obstacles.
Many of the chimneys built today are unsightly and frequently detract from an otherwise well-designed house. Within the last 100 years the size and attractiveness of chimneys ordinarily built has declined. The large old chimneys of colonial days were proportioned to suit the house and surroundings and at the same time provide for two or more large fireplaces. With reduction in the size of fireplaces and the substitution of several stoves and eventually one central heating plant, the chimney has developed into a merely utilitarian shaft. -- from USDA Farmers' Bulletin No. 1889, FIREPLACES & CHIMNEYS, December 1941
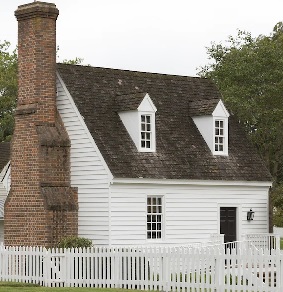
A small colonial era house, note the size of the chimney in contrast to the home. The fireplace is likely very large.
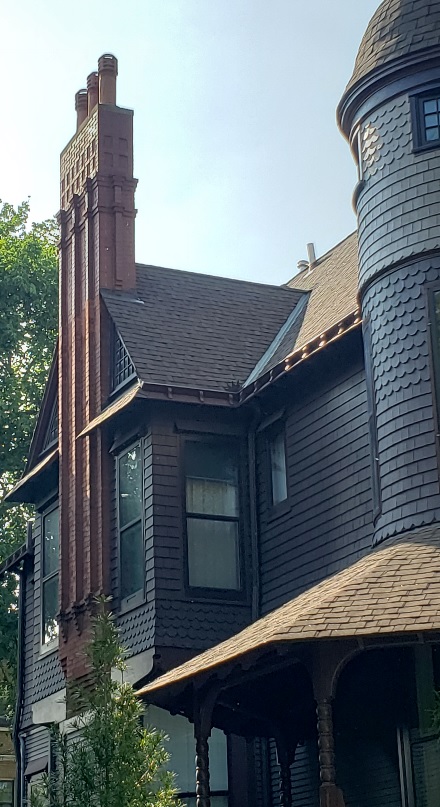
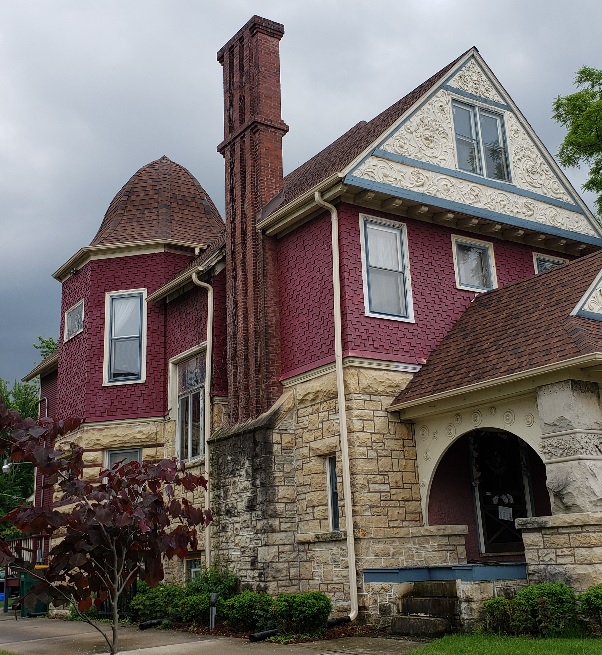
The proportionality of these chimneys are smaller than colonial era chimneys, yet the significance here is that the brickwork of the chimneys complement the architecture of the houses.
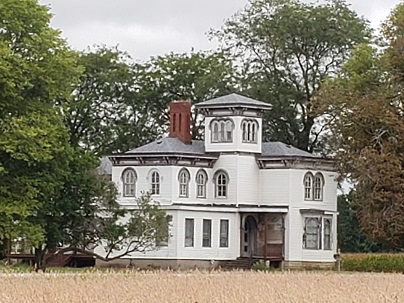
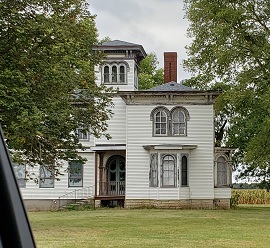
This 1880s Victorian house has two chimneys located on the interior of the floor plan. The size of these chimneys do not seem that large, but when you consider most of the chimney is obscured by the floor plan and attic space you can begin to grasp their large size and complementary brick work. I was not able to zoom in any closer with the camera because of how far back from the road the house is situated, but you can still make out that the brick on the exposed portion of the chimneys are laid to give the appearance of fluting.
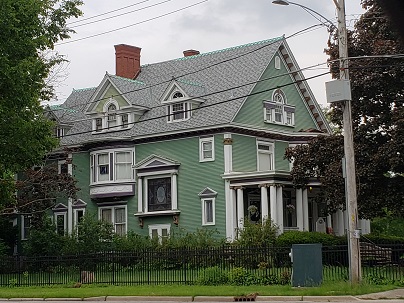
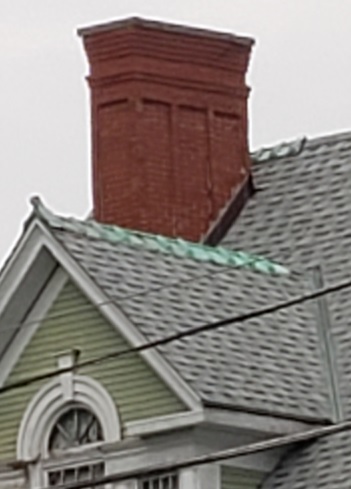
This Victorian house has two chimneys located on the interior of the floor plan. The emphasis here is the decoration of brick work on the exposed portion, it adds to the character of the house. There are plenty of homes built around the same time in many cities with interior chimneys of the same mass and height but are simple rectangular foot print with no decoration on the exposed portion.
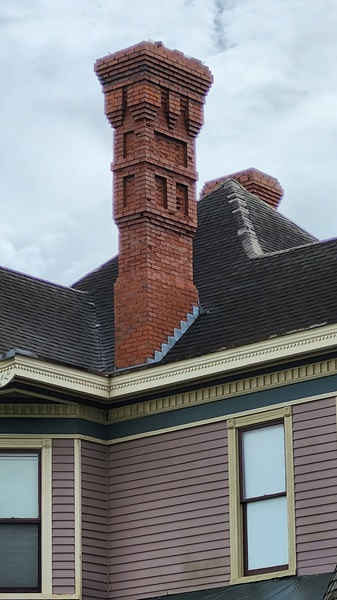
I think this house was in the state of Georgia. It was a late Victorian style.
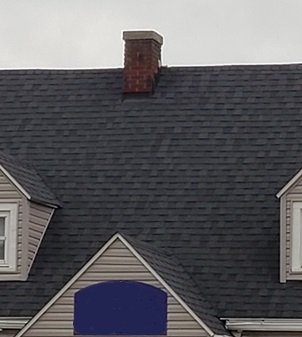
This is a single story house with tall attic, turned office space, certain it was built during the 1940s. The house is small, and chimney is also small in contrast to the house.
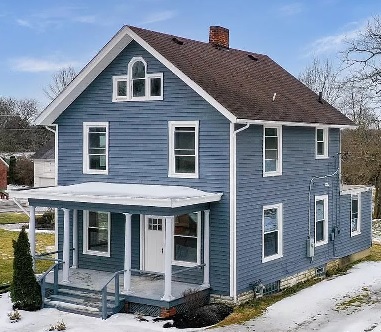
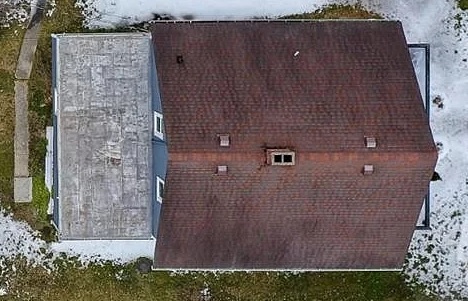
An example of a small chimney on a 1913 house. You can see in the aerial view the chimney has two flues, both are probably furnace flues.
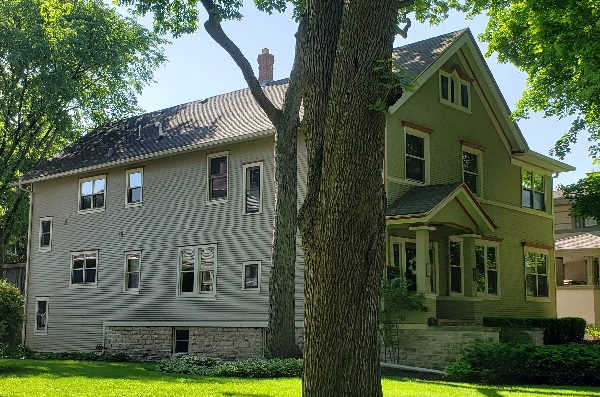
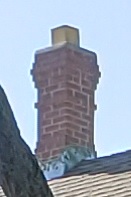
An example of a small chimney on another house. You can see the exposed portion has some decorative appeal, but the proportion to the house is still small.
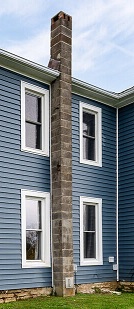
This utilitarian chimney has no brick face, and is just tall enough to avoid eddies from the roof peaks. My understanding is that this chimney was a later addition, but older than the latest renovation.
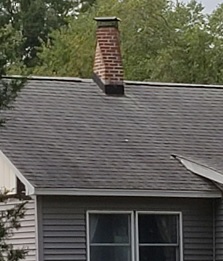
This chimney makes a 45 degree rotation above the roof line. I think this house was built in the 1960s; it is a single story house.